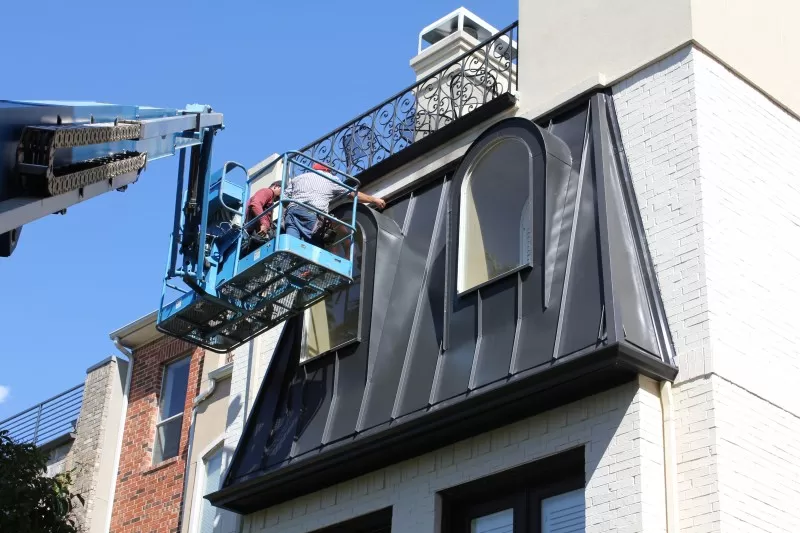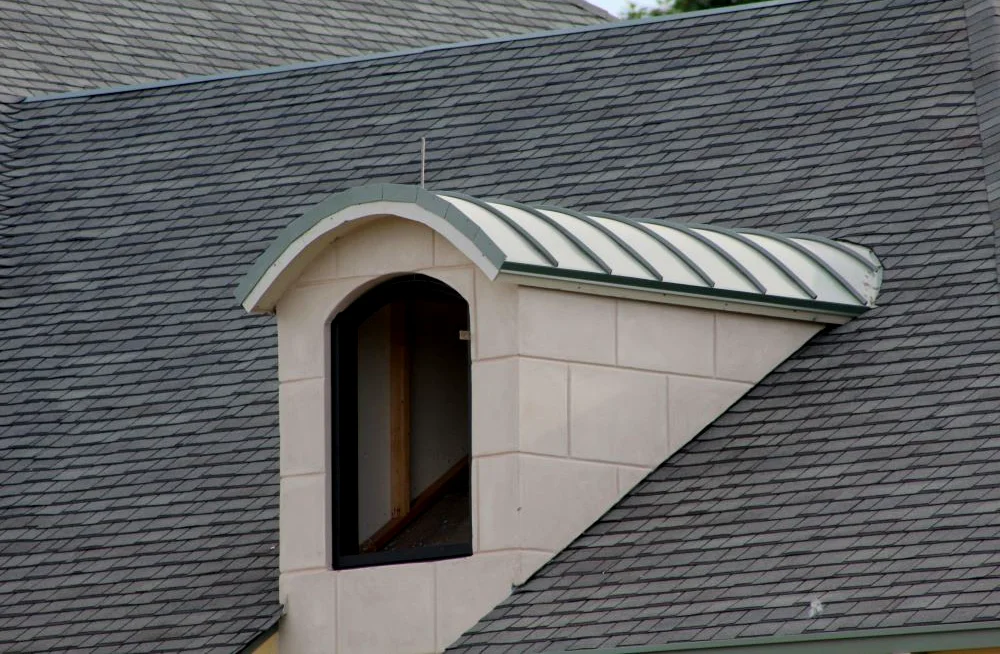Architectural Metal Dormers

Architectural Metal Dormer Fabrication and Installation in Dallas and Fort Worth
Architectural metal dormers are vertical windows projecting from a sloping roof. Dormers have their own separate roof, which may be flat, arched, hipped, pointed, or ornamental. Dormer windows may be built into the roof or a wall, and they can be designed in a variety of architectural styles. The style of roof on the dormer should complement the main roofing system style and additional architectural details of the entire structure. Architectural dormers can be clad with a wide variety of metals, metal finishes, architectural metal panels, and metal shingles. Metal dormers add architectural detail and dimension to any property.
Alpine Sheet Metal Systems metal technicians fabricate and install architectural metal dormers for your residential or commercial property in any architectural style and metal.

Architectural Metal Dormers
add style and aesthetics to your building with many other benefits.
- Improved Interior Space: Dormers create additional usable interior space within the roof area, often providing headroom and floor space that can be used for living areas, bedrooms, studies, or storage.
- Natural Light: One of the primary benefits of dormers is the increased access to natural light. Dormer windows can bring daylight deep into the interior of a building, reducing the need for artificial lighting and creating a more comfortable and inviting atmosphere.
- Ventilation: Dormers can enhance natural ventilation by providing openings for fresh air circulation, which can contribute to better indoor air quality and thermal comfort.
- Architectural Style: Dormers can be designed to match or complement the architectural style of a building. They can be customized to fit various design aesthetics, from traditional to modern, and can serve as distinctive design elements.
- Interior Views: Elevated dormer windows can offer unique and elevated views of the surroundings, allowing occupants to enjoy scenic vistas, urban skylines, or other noteworthy sights.
- Privacy and Light Control: Dormer windows can be strategically positioned to offer privacy while still allowing natural light to enter the space. Blinds, curtains, or other window treatments can be added for light control.
- Energy Efficiency: Properly designed and placed dormers can contribute to improved energy efficiency by optimizing natural daylighting and ventilation, which can help reduce reliance on artificial lighting and HVAC systems.
- Historic Preservation: In historic buildings, dormers can help maintain the original character and architectural integrity of the structure while accommodating modern living needs.
- Customization: Dormers are highly customizable in terms of size, shape, orientation, and detailing. This flexibility allows architects and designers to tailor them to fit specific design goals and site conditions.
- Roof Drainage: Dormers can divert rainwater away from the main roof, potentially reducing the risk of water-related issues such as leaks and water damage.
- Roof Longevity: Dormers can protect the main roof's vulnerable areas, such as valleys and intersections, from direct exposure to the elements, potentially extending the lifespan of the roofing system.
When planning a building design, incorporating architectural dormers can offer a range of benefits that enhance both the exterior appearance and interior functionality of the structure.
Talk with the Alpine Sheet Metal Systems experts for custom-fabricated architectural metal dormers in Dallas/Fort Worth. (972) 556-3825
